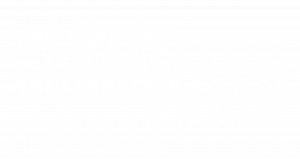


1539 Warbler Woods Walk London South, ON N6K 4Y9
X12065559
$7,834(2024)
7061.12 acres
Single-Family Home
Bungalow-Raised
Clear
Middlesex County
South B
Listed By
TORONTO IDX
Last checked Jul 5 2025 at 11:09 PM EDT
- Auto Garage Door Remote
- Carpet Free
- Guest Accommodations
- In-Law Suite
- Primary Bedroom - Main Floor
- Storage
- Water Heater
- Fireplace: Living Room
- Foundation: Poured Concrete
- Forced Air
- Central Air
- Finished With Walk-Out
- Separate Entrance
- None
- Brick
- Vinyl Siding
- Roof: Asphalt Shingle
- Sewer: Sewer
- Fuel: Gas
- Energy: Energy Certificate: No
- Attached
- Private Double
- 1

 Facebook
Facebook
 X
X
 Pinterest
Pinterest
 Copy Link
Copy Link

Description